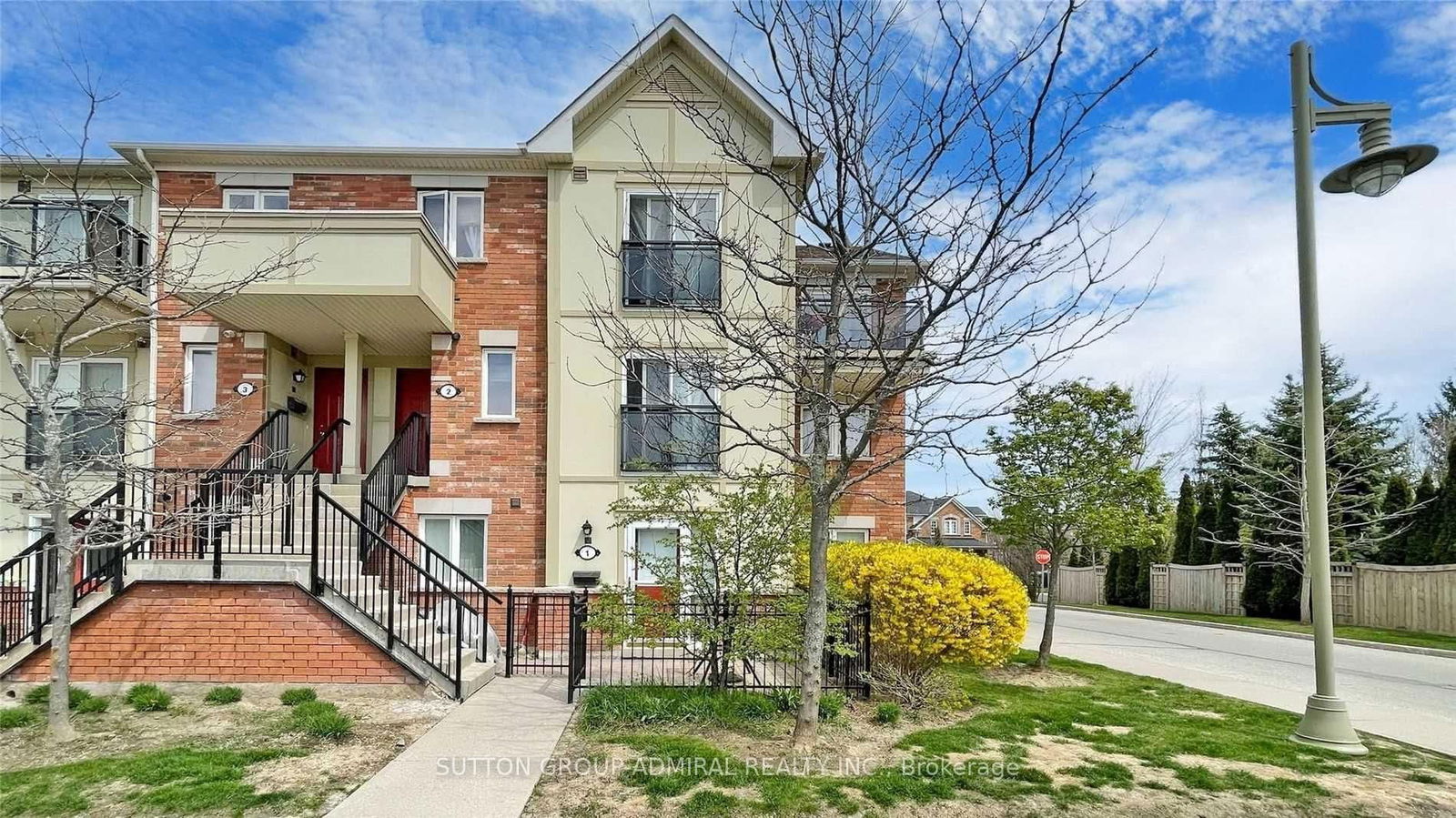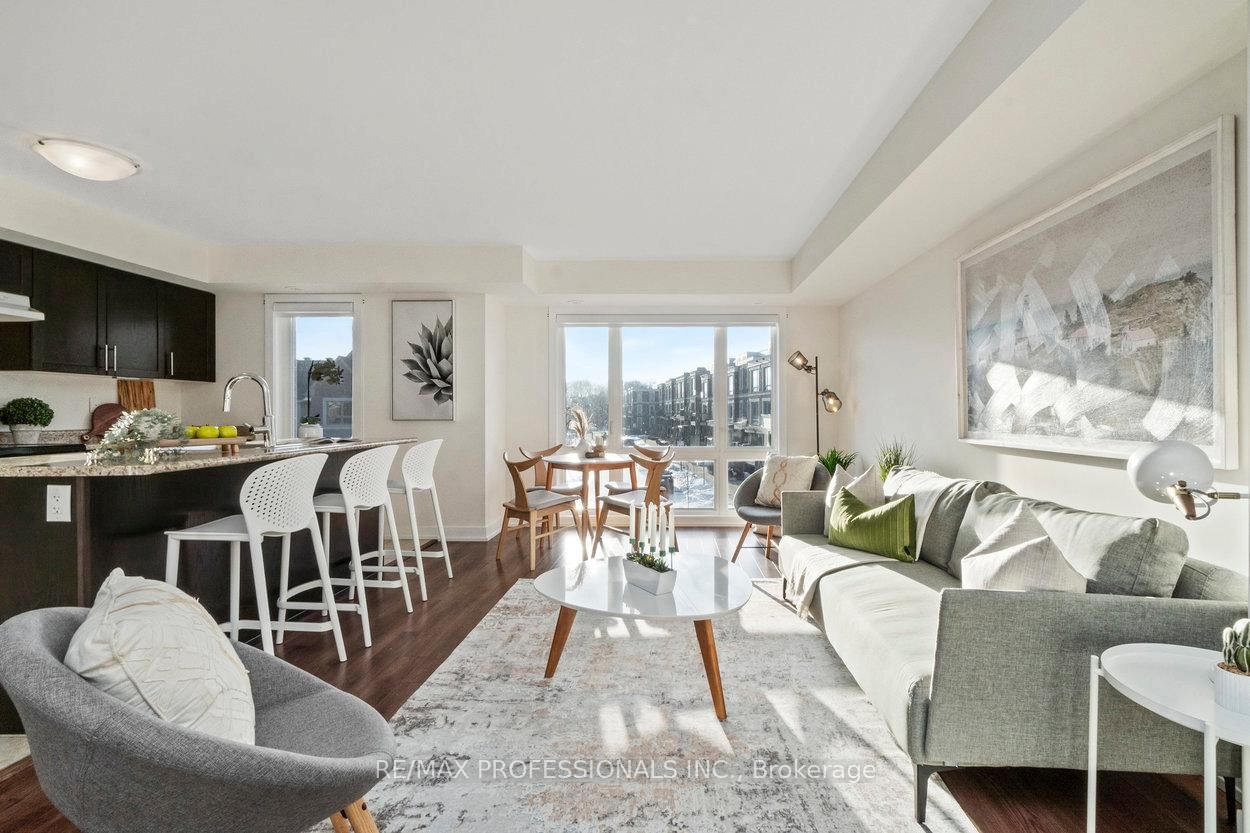Overview
-
Property Type
Condo Townhouse, Stacked Townhouse
-
Bedrooms
2
-
Bathrooms
2
-
Square Feet
1000-1199
-
Exposure
North
-
Total Parking
1 Underground Garage
-
Maintenance
$332
-
Taxes
$2,804.00 (2025)
-
Balcony
Terr
Property Description
Property description for 2503-30 Westmeath Lane, Markham
Property History
Property history for 2503-30 Westmeath Lane, Markham
This property has been sold 3 times before. Create your free account to explore sold prices, detailed property history, and more insider data.
Schools
Create your free account to explore schools near 2503-30 Westmeath Lane, Markham.
Neighbourhood Amenities & Points of Interest
Create your free account to explore amenities near 2503-30 Westmeath Lane, Markham.Local Real Estate Price Trends for Condo Townhouse in Cornell
Active listings
Average Selling Price of a Condo Townhouse
June 2025
$868,321
Last 3 Months
$912,838
Last 12 Months
$989,694
June 2024
$981,274
Last 3 Months LY
$1,025,158
Last 12 Months LY
$1,062,372
Change
Change
Change
Historical Average Selling Price of a Condo Townhouse in Cornell
Average Selling Price
3 years ago
$1,047,824
Average Selling Price
5 years ago
$759,395
Average Selling Price
10 years ago
$599,771
Change
Change
Change
Number of Condo Townhouse Sold
June 2025
9
Last 3 Months
9
Last 12 Months
11
June 2024
16
Last 3 Months LY
18
Last 12 Months LY
14
Change
Change
Change
How many days Condo Townhouse takes to sell (DOM)
June 2025
21
Last 3 Months
24
Last 12 Months
24
June 2024
22
Last 3 Months LY
19
Last 12 Months LY
20
Change
Change
Change
Average Selling price
Inventory Graph
Mortgage Calculator
This data is for informational purposes only.
|
Mortgage Payment per month |
|
|
Principal Amount |
Interest |
|
Total Payable |
Amortization |
Closing Cost Calculator
This data is for informational purposes only.
* A down payment of less than 20% is permitted only for first-time home buyers purchasing their principal residence. The minimum down payment required is 5% for the portion of the purchase price up to $500,000, and 10% for the portion between $500,000 and $1,500,000. For properties priced over $1,500,000, a minimum down payment of 20% is required.

























































